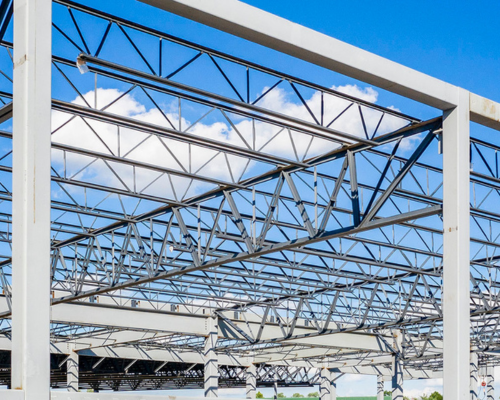At Trinity Solutions, our components are designed to serve a dual purpose: supporting the gutters and acting as the junction between the roof and wall cladding. This ensures a secure connection and efficient water drainage, contributing to the overall integrity and performance of the building envelope.
Secondary Structural Components
Home » Our Products » Secondary Structural Components
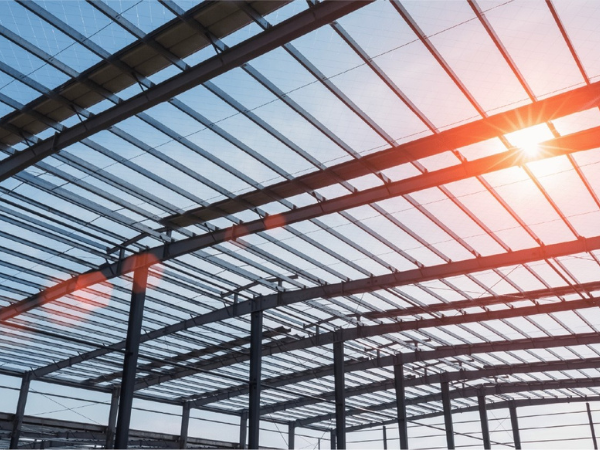
Have Questions? We’re Here to Help!
We are dedicated to ongoing innovation and refinement of our products to exceed client expectations consistently.
At Trinity Solutions, our unwavering commitment to continuous innovation and product refinement is central to our mission of consistently exceeding client expectations. By actively seeking and embracing customer feedback, we gain valuable insights into areas for improvement, allowing us to tailor our products and services to better meet our clients’ needs .
(a) Purlins and Girts
At Trinity Solutions, we provide high-quality purlins and girts—essential secondary structural components used in Pre-Engineered Buildings (PEBs). These elements are placed under the roof, along the walls, and around the perimeter, offering critical support to roof sheets and wall cladding. We offer two types: PHX-Zees and PHX-Cees, with depths ranging from 165 to 300 mm and thicknesses from 1.5 to 3.15 mm. Purlins, positioned horizontally in the roof, support roof panels and are connected to the primary frame. Girts, also cold-formed secondary members, are mounted to the wall and overlap at the column flanges to create a continuous support structure.
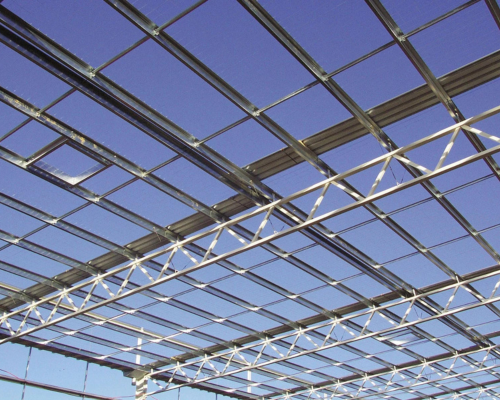
(b) Eave Struts
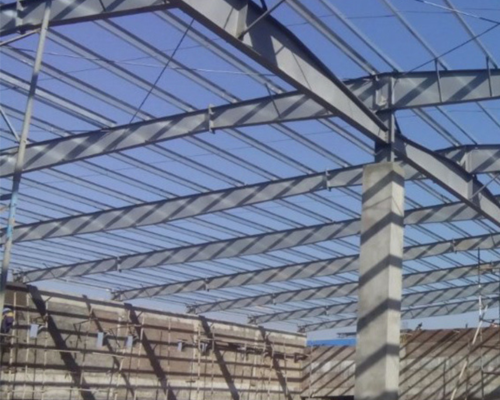
(c) Cable/ Angle/ Rod Bracing Tube
At Trinity Solutions, our bracing components are engineered to enhance building stability against longitudinal forces caused by wind and earthquakes. These bracings are carefully erected and tensioned to prevent structural sway and ensure the proper alignment (plumb) of primary members, maintaining the integrity and safety of the overall structure.
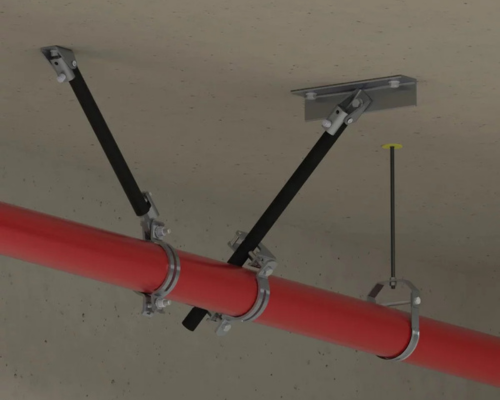
(d) Open Web Joists
At Trinity Solutions, we manufacture long-span, load-carrying open web joists designed to provide direct support for floors and roof decks in buildings. Commonly used in mezzanine structures, these fabricated structural members feature top and bottom chords connected by a web of diagonal and vertical steel elements, forming a truss-like configuration. This design ensures strength, efficiency, and optimal load distribution for various structural applications.
