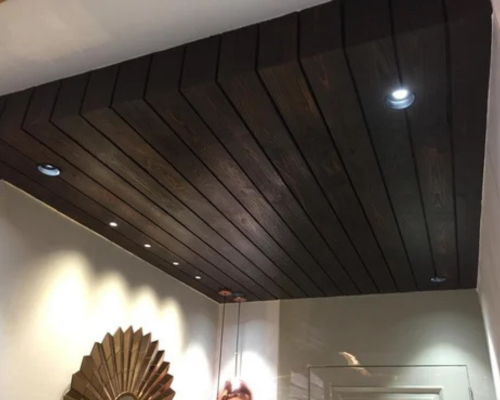At Trinity Solutions, our deck sheet components are designed specifically for multi-storey buildings, offering an ideal solution for mezzanine floors and membrane roof applications. Aesthetically superior and structurally efficient, the standard panels function as formwork (shuttering) for mezzanine floors and can also serve as deck panels for concrete pouring. This system significantly enhances the speed and cost-effectiveness of steel floor construction, making it a preferred choice for modern building projects.
Primary Structural Components
Home » Our Products » Primary Structural Components
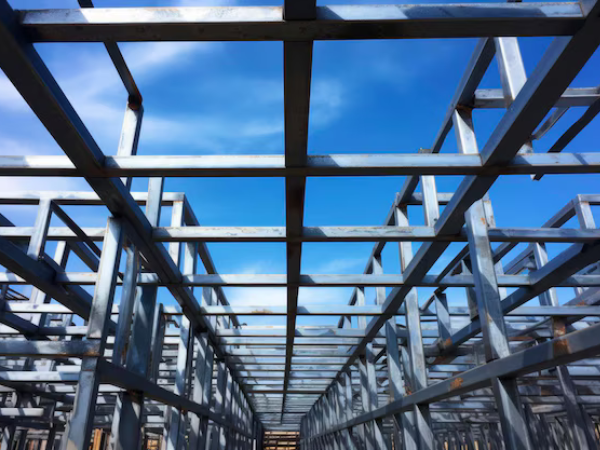
Have Questions? We’re Here to Help!
We are dedicated to ongoing innovation and refinement of our products to exceed client expectations consistently.
At Trinity Solutions, our unwavering commitment to continuous innovation and product refinement is central to our mission of consistently exceeding client expectations. By actively seeking and embracing customer feedback, we gain valuable insights into areas for improvement, allowing us to tailor our products and services to better meet our clients’ needs .
(a) Main Frames
(i) PHX Rigid Frame
At Trinity Solutions, our steel frames consist of two columns and two sloped beams, known as rafters, designed to support the building’s roof. This stable framework provides the base for sheeting and overall structure. Our PHX rigid frame system features a clear span design with tapered columns, tapered haunches, and rafter beams. It’s an ideal solution for clients seeking cost-effective, column-free space, offering clear spans of up to 120 meters for maximum flexibility in plant layout.
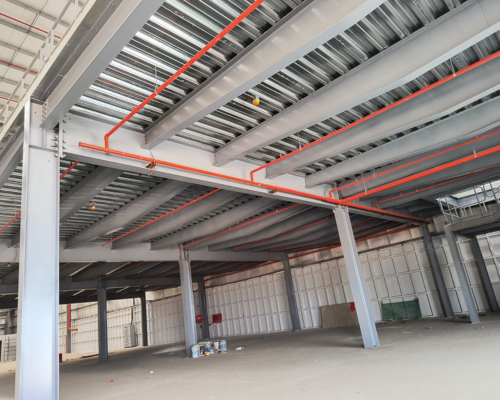
(ii) PHX Continuous Beam
At Trinity Solutions, we offer a structural system based on the rigid frame concept, enhanced with intermediate support columns. This design allows for greater building widths and more economical construction. With interior column spacing of 66 feet or more, it delivers excellent value with a lower cost per square foot. Suitable for any width or eave height, this system is ideal for large-scale production or storage facilities.
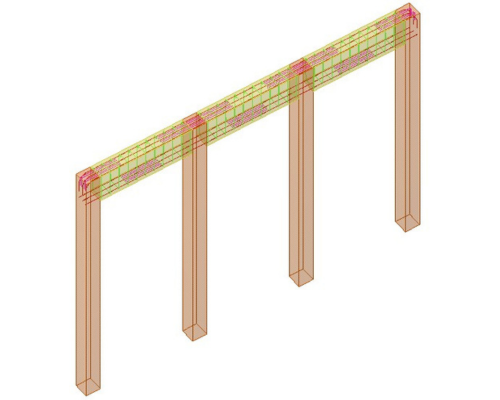
(iii) PHX Lean-To
At Trinity Solutions, our single-slope structural system consists of one column and a single sloping rafter. One end of the rafter is supported by an adjacent building, while the other end rests on a column. This design relies on partial support from an existing structure and features a single-slope or lean-to roof configuration. It offers open, unobstructed interior space and can span up to 30 meters, making it ideal for extensions, sheds, or additional covered areas.
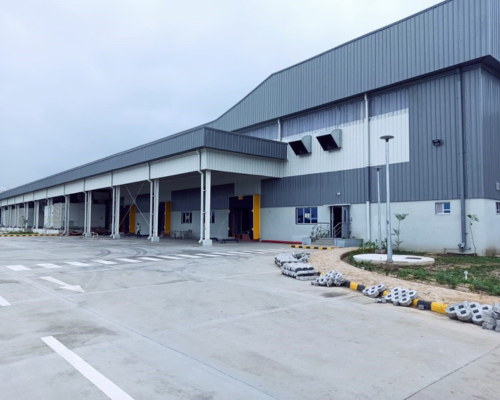
(iv) PHX Deck Frame
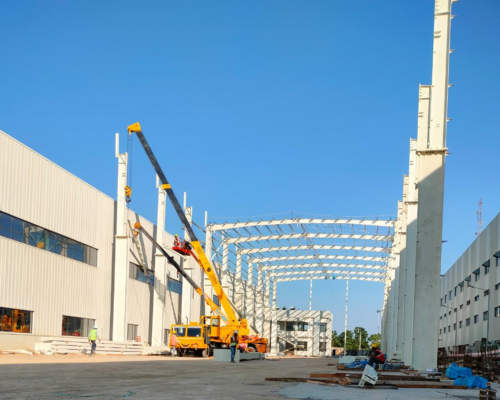
(b) End-Wall Posts
At Trinity Solutions, our end-wall posts are vertical structural elements positioned at the ends of the building as part of the end wall framing system. These posts provide essential support for walls that often include doors, windows, and other openings. They enhance the overall stability of the structure by contributing to load support and offering resistance against weather and wind forces.
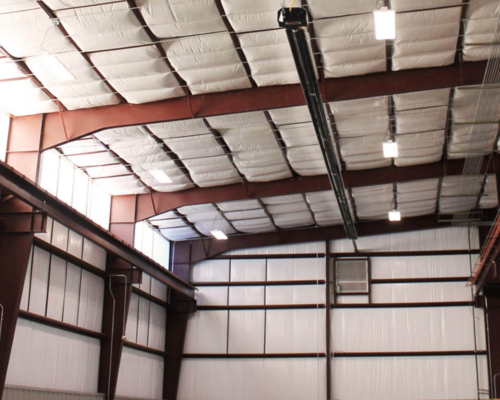
c) Rafters
At Trinity Solutions, we manufacture both solid web and open web rafters for our Pre-Engineered Buildings (PEBs). As primary structural components of the roof system, rafters are horizontal or sloped beams that span the building’s width, forming part of the main frame. They support the roof covering and efficiently transfer roof loads—including the weight of the roof, wind, and other environmental forces—to the columns or side walls, ensuring structural strength and stability.
